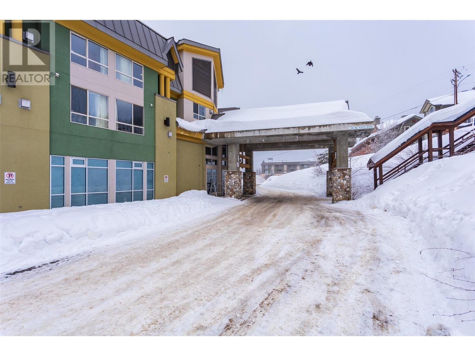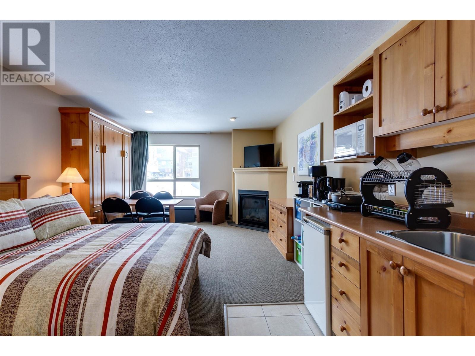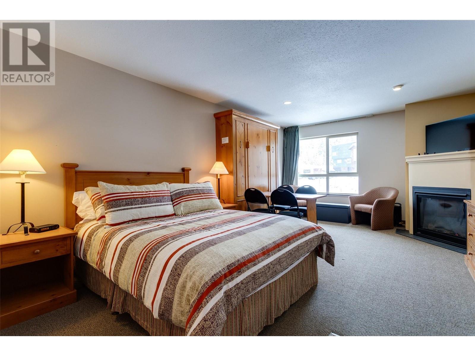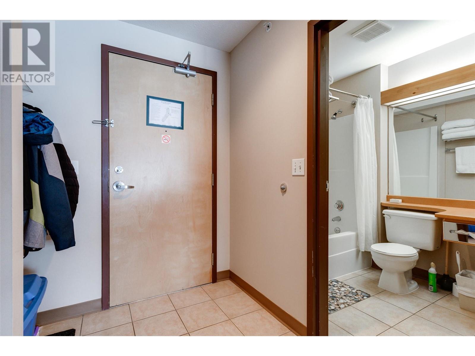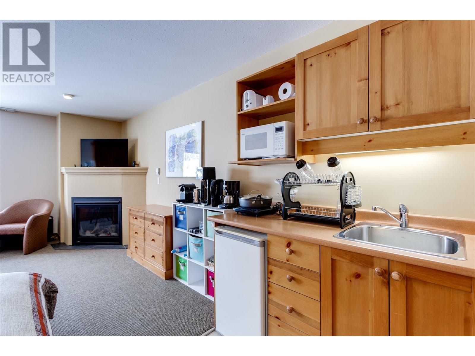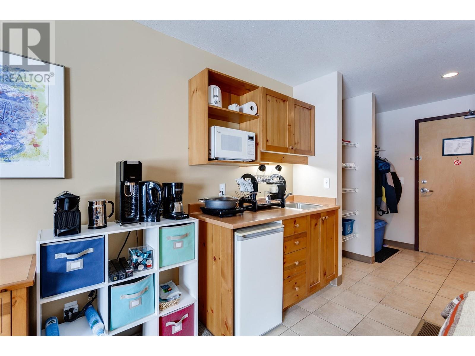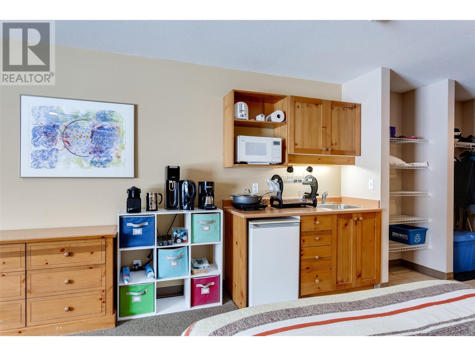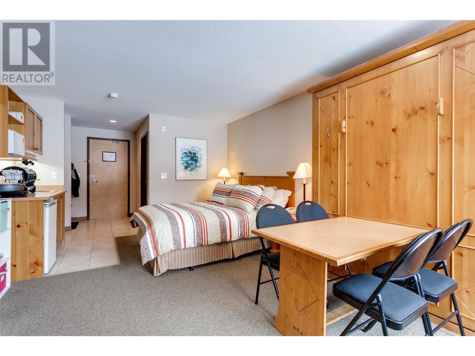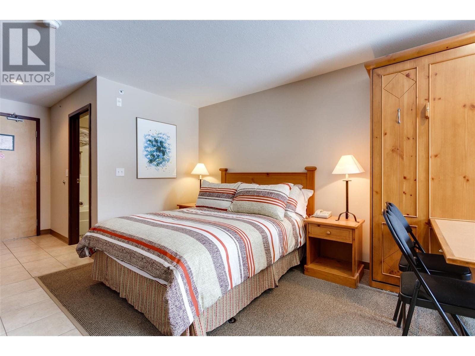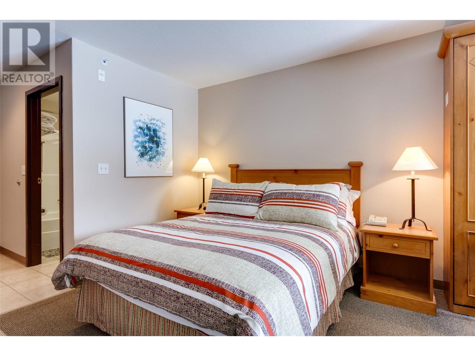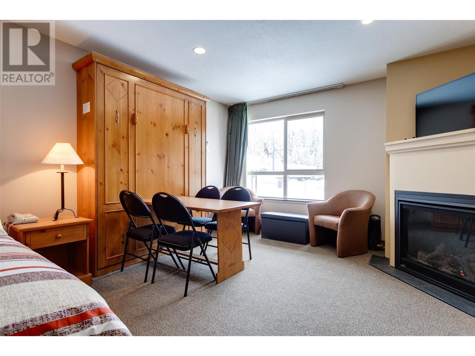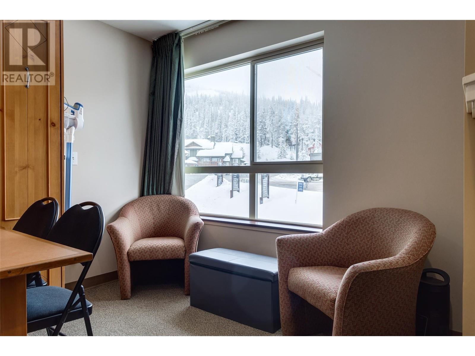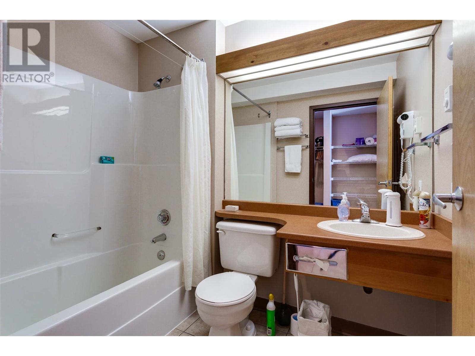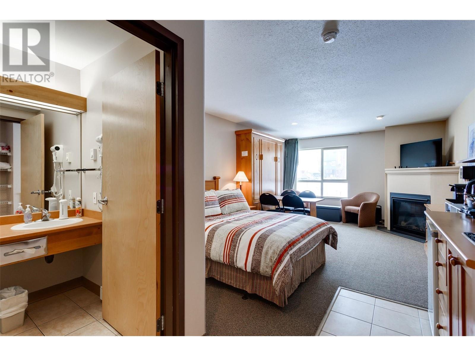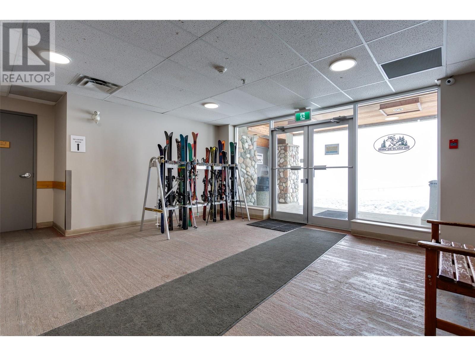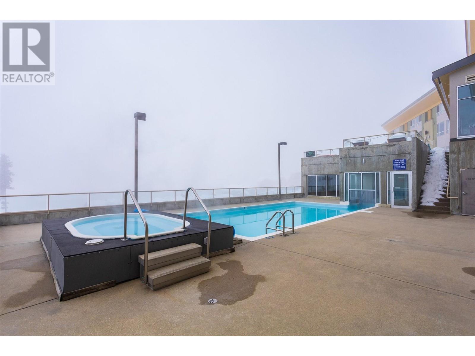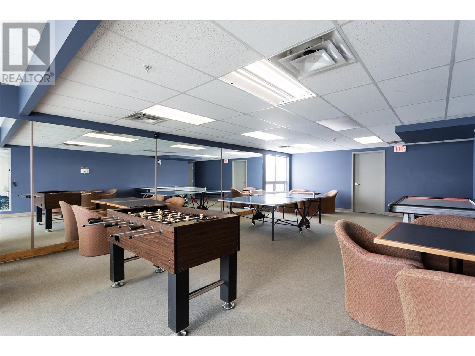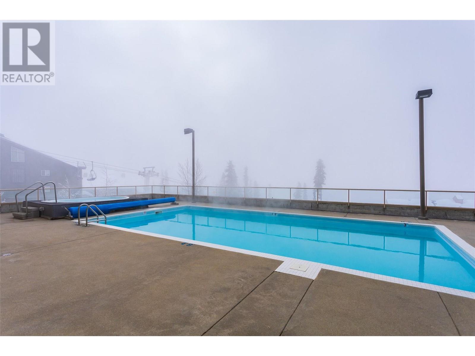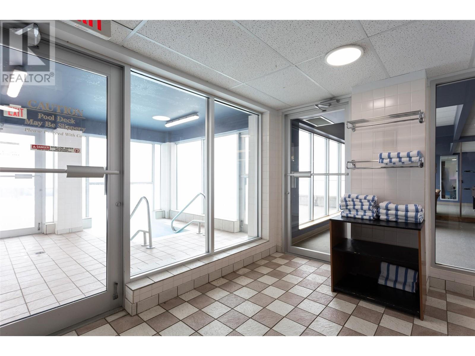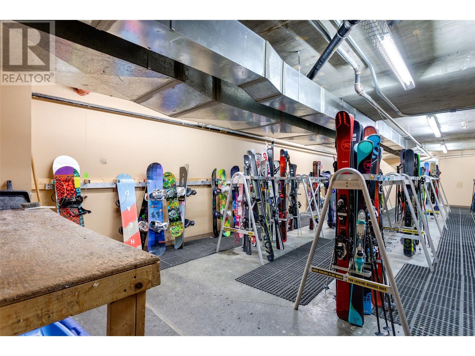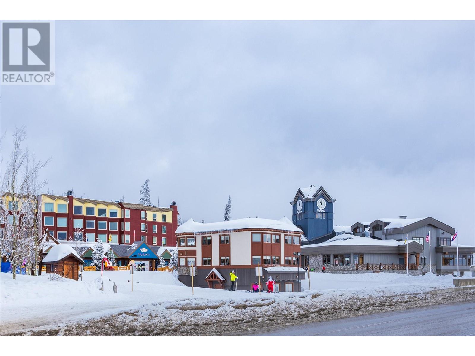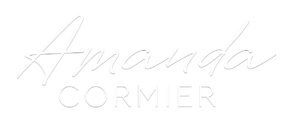
$195,000
ID# 10304615
5340 Big White Road Unit# 307
Big White, British Columbia V1Y4S3
| Bathroom Total | 1 |
| Bedrooms Total | 1 |
| Half Bathrooms Total | 0 |
| Year Built | 1997 |
| Cooling Type | Central air conditioning |
| Flooring Type | Carpeted, Ceramic Tile |
| Heating Fuel | Electric |
| Stories Total | 1 |
| Primary Bedroom | Main level | 19'6'' x 12'7'' |
| Kitchen | Main level | 19'6'' x 12'7'' |
| 3pc Bathroom | Main level | 7'10'' x 5'5'' |
| Foyer | Main level | 7'4'' x 6'7'' |
| Living room | Main level | 19'6'' x 12'7'' |
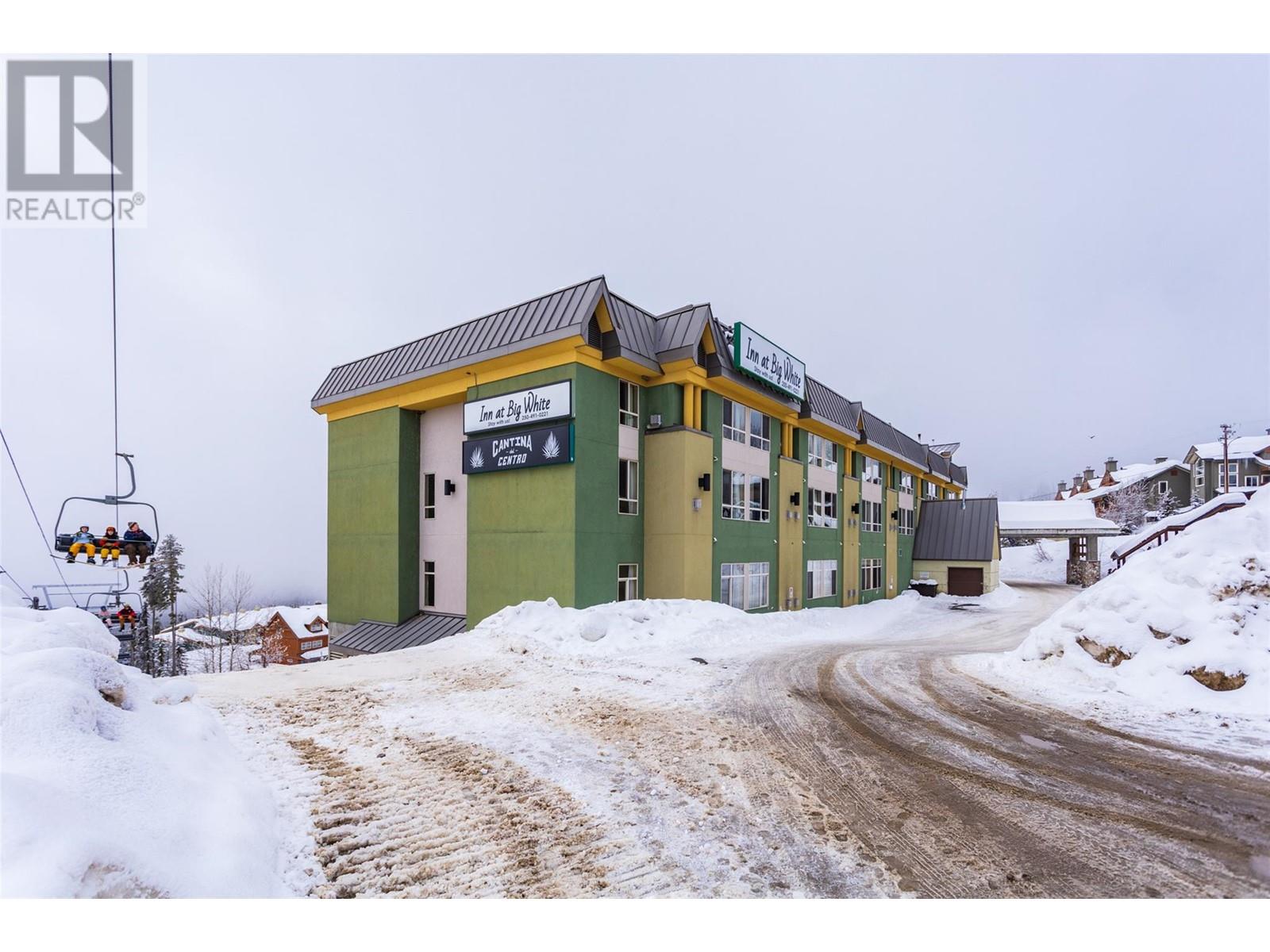
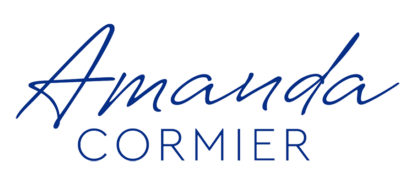
The trade marks displayed on this site, including CREA®, MLS®, Multiple Listing Service®, and the associated logos and design marks are owned by the Canadian Real Estate Association. REALTOR® is a trade mark of REALTOR® Canada Inc., a corporation owned by Canadian Real Estate Association and the National Association of REALTORS®. Other trade marks may be owned by real estate boards and other third parties. Nothing contained on this site gives any user the right or license to use any trade mark displayed on this site without the express permission of the owner.
powered by curiousprojects
